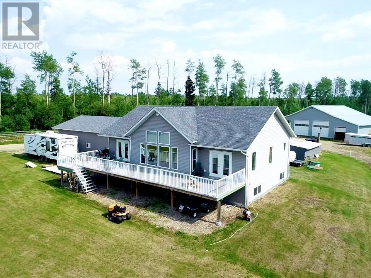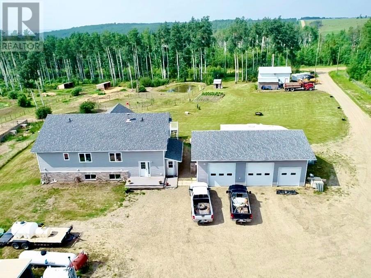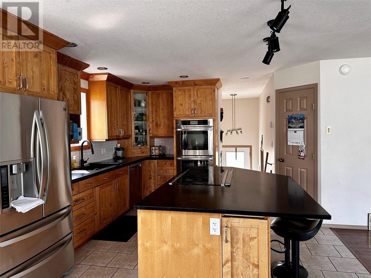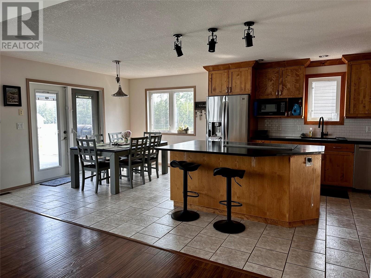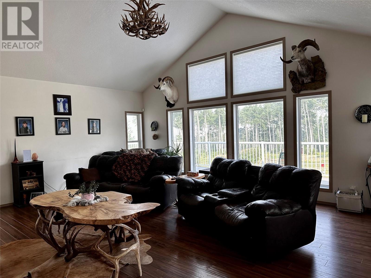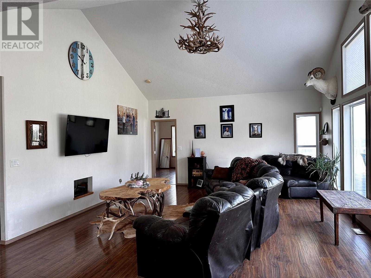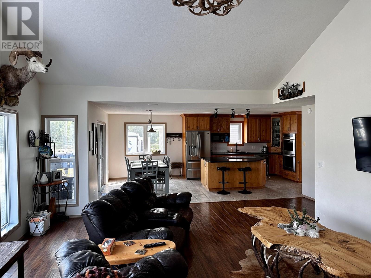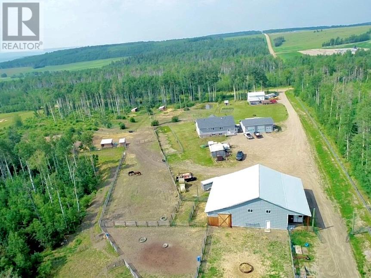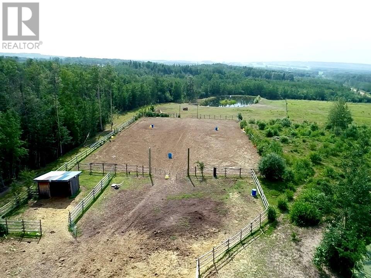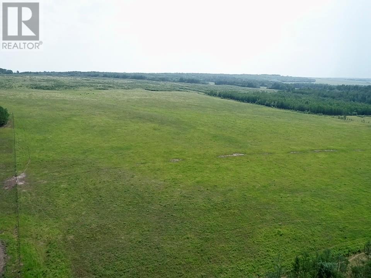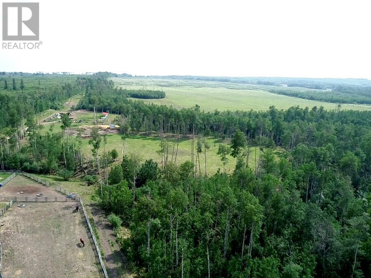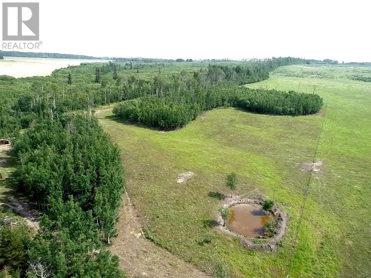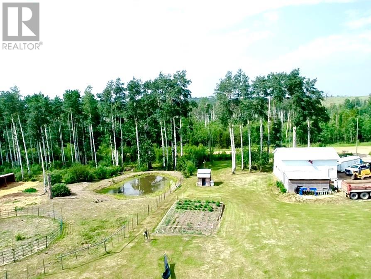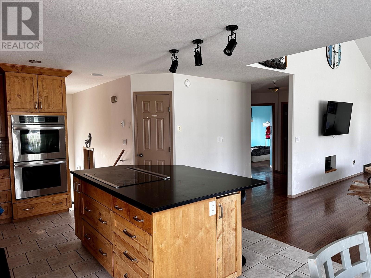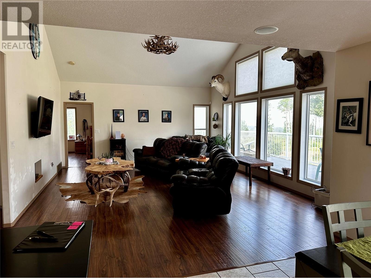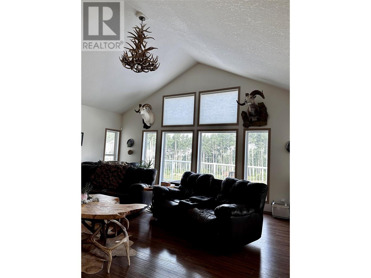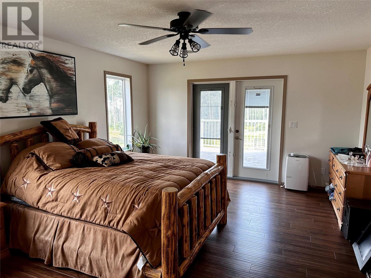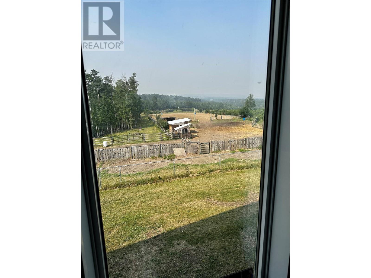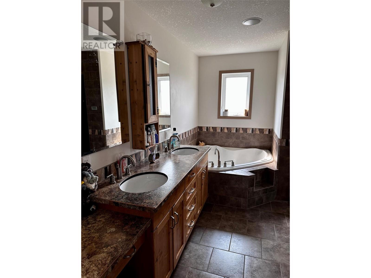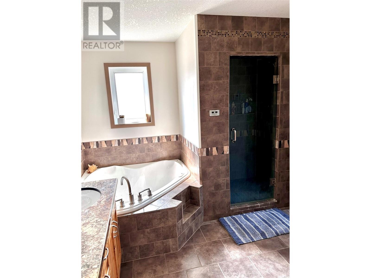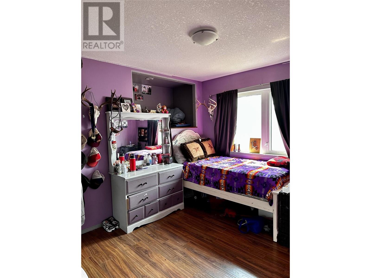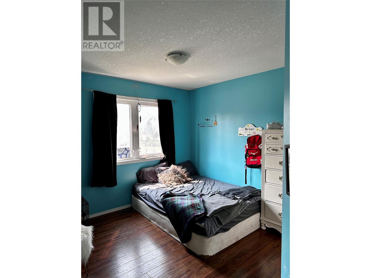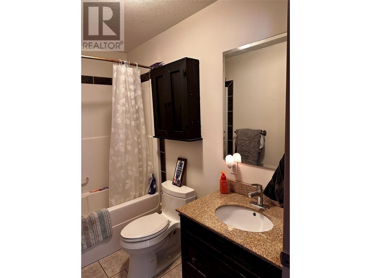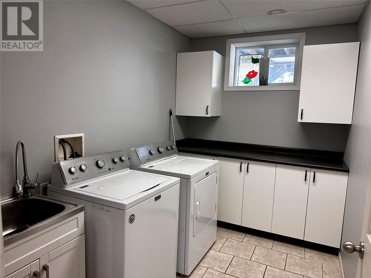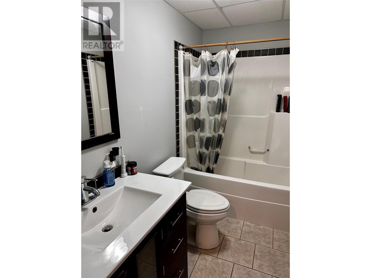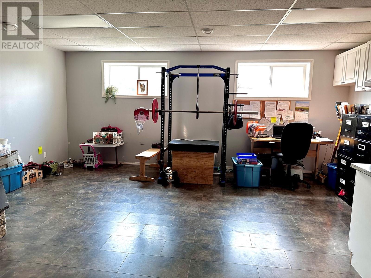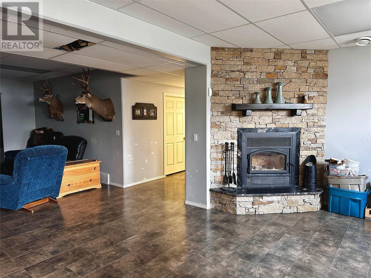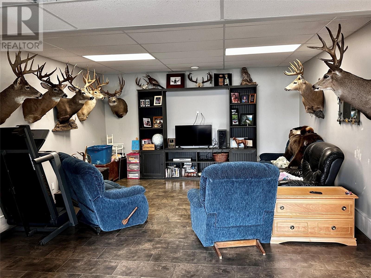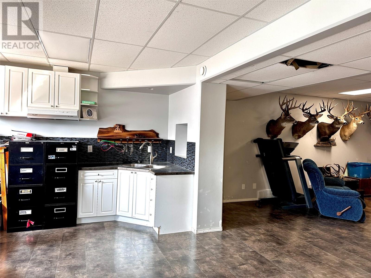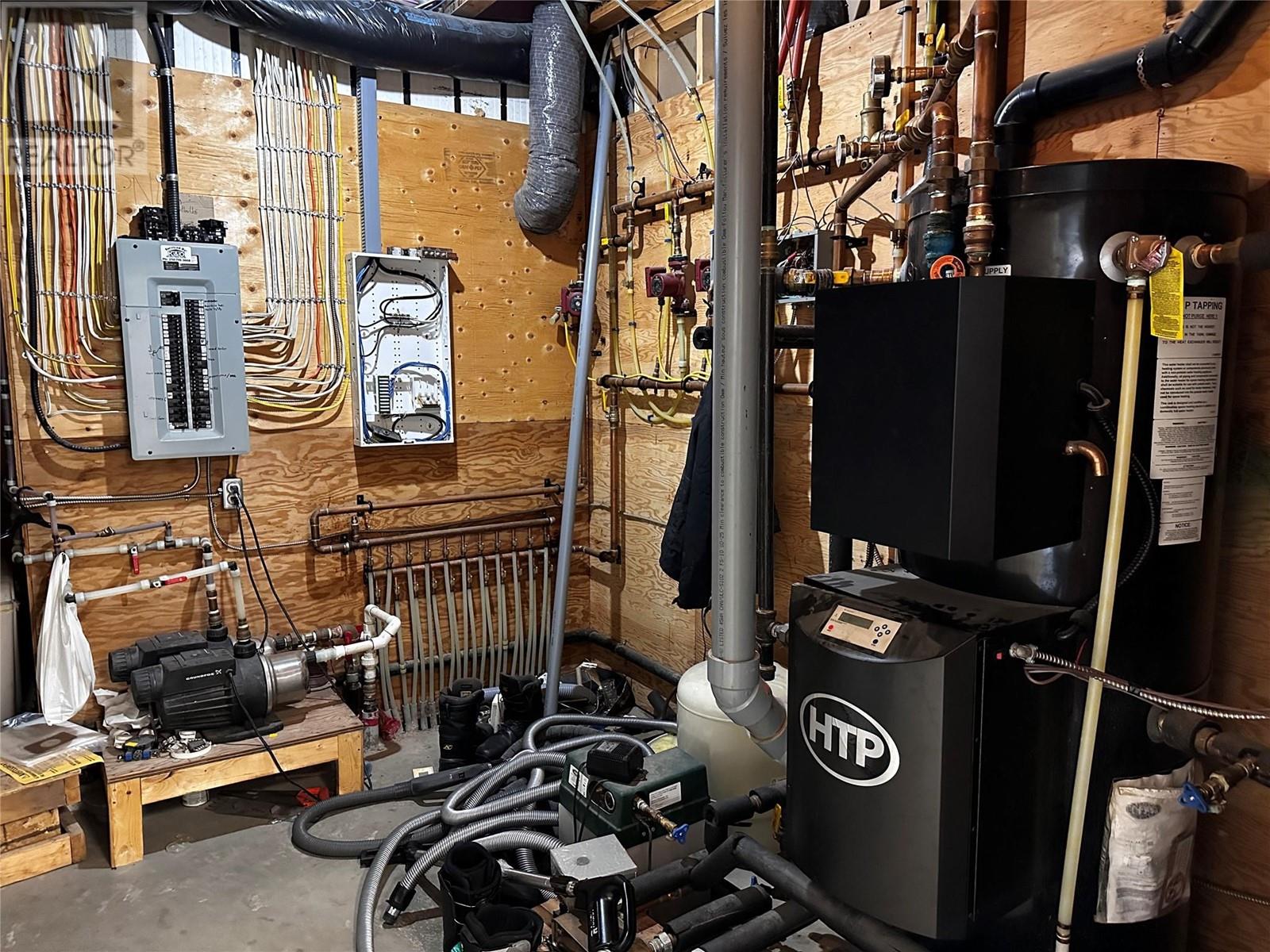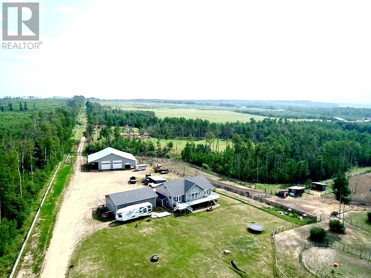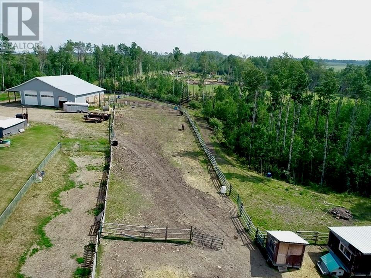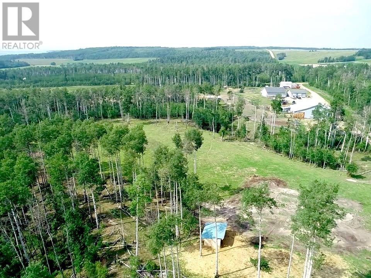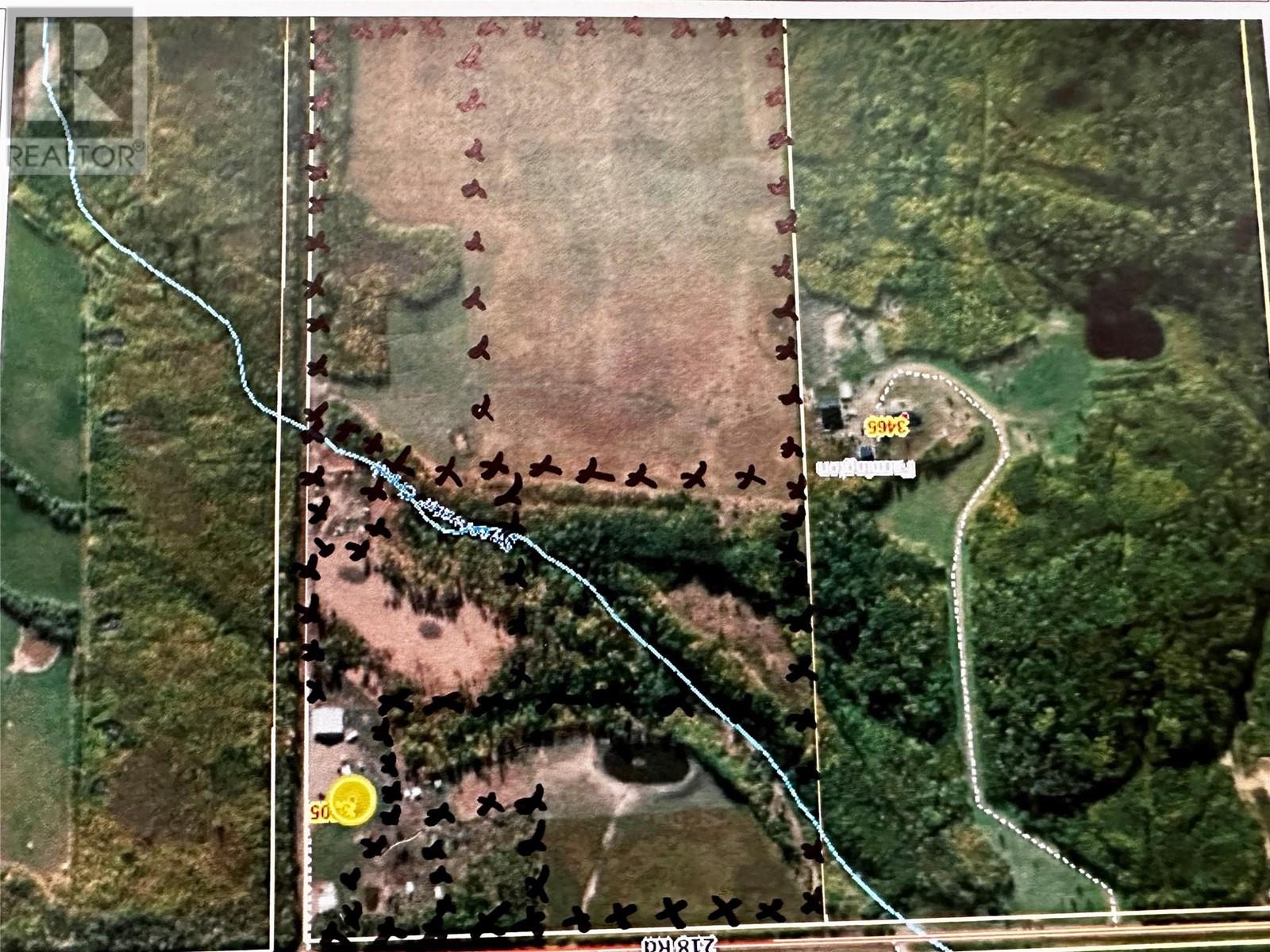3405 218 Road
Dawson Creek, British Columbia V1G4E8
$975,000
ID# 10305962
| Bathroom Total | 4 |
| Bedrooms Total | 5 |
| Half Bathrooms Total | 1 |
| Year Built | 2010 |
| Flooring Type | Hardwood, Tile |
| Heating Type | In Floor Heating, Other, Stove, See remarks |
| Heating Fuel | Wood |
| Stories Total | 1 |
| Storage | Basement | 9'2'' x 5'6'' |
| Laundry room | Basement | 10'7'' x 6'8'' |
| Family room | Basement | 13'2'' x 20'5'' |
| Recreation room | Basement | 15'11'' x 15'7'' |
| Bedroom | Basement | 12'0'' x 13'7'' |
| Bedroom | Basement | 13'2'' x 13'7'' |
| 4pc Bathroom | Basement | Measurements not available |
| 4pc Bathroom | Main level | Measurements not available |
| 2pc Bathroom | Main level | Measurements not available |
| Bedroom | Main level | 9'10'' x 10'7'' |
| Bedroom | Main level | 11'4'' x 10'7'' |
| 5pc Ensuite bath | Main level | Measurements not available |
| Primary Bedroom | Main level | 13'8'' x 18'5'' |
| Foyer | Main level | 10'3'' x 6'7'' |
| Dining room | Main level | 8'11'' x 12'2'' |
| Living room | Main level | 22'0'' x 16'7'' |
| Kitchen | Main level | 11'10'' x 9'8'' |
YOU MIGHT ALSO LIKE THESE LISTINGS
Previous
Next
